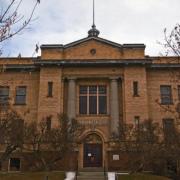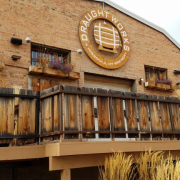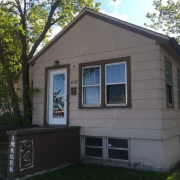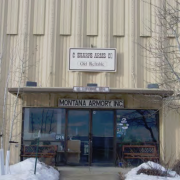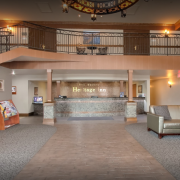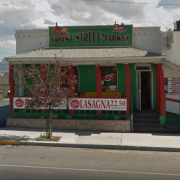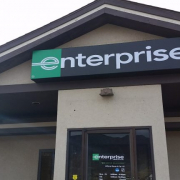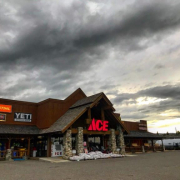Thorton Building Energy Audit Case Study
The Thorton Building is a five-story building in Butte that contains office space and a 900-square-foot data center in the basement. The center is a significant consumer of energy, due to its servers and their dedicated cooling system. The building houses a 45-year-old steam boiler that provides heat through terminal units to the basement, as well as the first and second floors. The boiler also provides heat to the remaining floors when needed, through a heat pump loop.
Cooling equipment for the server and the UPS rooms is comprised of six systems, including computer room air-conditioning (CRAC) units and packaged air-conditioning (AC) units. The four CRAC units are water-source heat pumps. The piping and heat exchanger direct heat from the data center into the heat pump loop during the heating season into an adjacent mechanical room. Water serves as the heat-rejection medium, and it is pumped to the cooling tower at the top of the building. The heat pumps direct refrigerant through coils in the CRAC units to cool the data center. Two of the CRAC units are air-cooled instead of water-cooled.
MREP suggested the following, based on audit observations:
- None of the CRAC circulation lines are insulated. Insulating these lines is a low-cost opportunity for immediate energy savings with a short-term payback.
- Hot-water heating lines in other areas of the building do not appear to be insulated. Insulating these lines is a low-cost opportunity for immediate energy savings with a short-term payback.
- Seals around some of the piping and/or ductwork from the CRAC units entering the data center are leaky. This results in contaminated air entering the computer room, as well as in wasted energy.
- No computer room wall or ceiling insulation was observed. Installing insulation could reduce cooling load and provide energy savings.
- Contact the data center cooling equipment installer and request a scan of the most recent drawings of piping and equipment and have the installer come to the site and label all system panels and circuits.
- The owners expressed an interest in pursuing the idea of economizer cooling for the data center by placing a heat exchanger in the alley north of the building. Butte’s climate is conducive to economizer cooling for much of the year. MREP recommended an analysis by an engineer to determine system size, cost-effectiveness, effects on the relative humidity and air quality within the data room, and how such a system would interact with the existing cooling systems for the data center. If a well-designed economizer system were installed, it could likely meet a large part of the cooling load in the data center.
- Lighting in the basement contains T12 fluorescent lamps with magnetic ballasts, and the remainder of the building contains T8 fluorescent lamps with electronic ballasts. Potential savings are summarized in the following tables.
Building-Wide LED Conversion Cost, Savings, and Simple Payback:
| Annual Bill Savings | LED Cost | Utility Incentives | Annual KWH Savings | Simple Payback (yr.) |
| $8,358 | $33,367 | $7,352 | 66,617 | 3.1 |
Basement-Only LED Conversion Cost, Savings, and Simple Payback:
| Annual Bill Savings | LED Cost | Utility Incentives | Annual KWH Savings | Simple Payback (yr.) |
| $2,174 | $3,233 | $1,020 | 17,576 | 1.0 |


